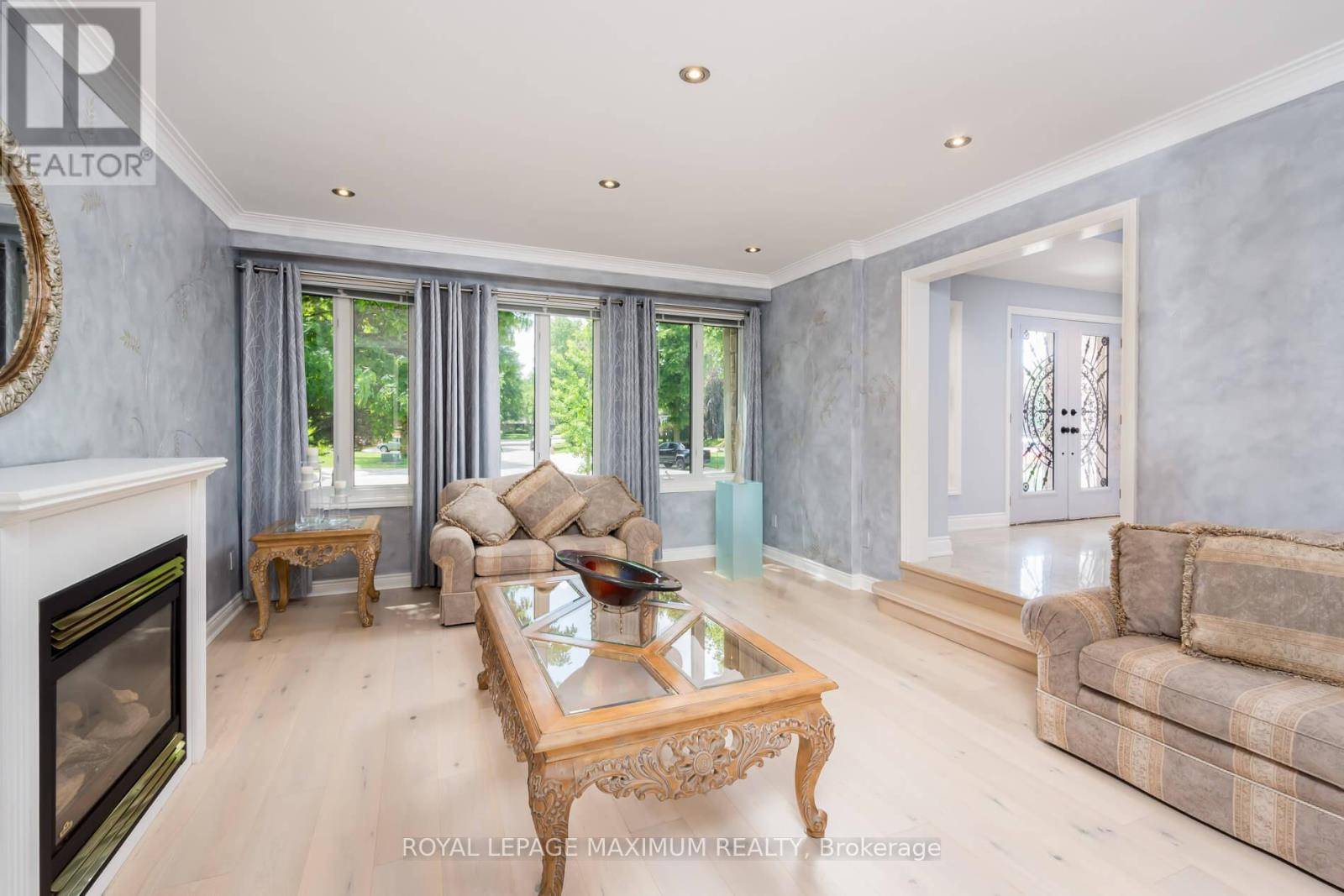6 Beds
4 Baths
3,500 SqFt
6 Beds
4 Baths
3,500 SqFt
Key Details
Property Type Single Family Home
Sub Type Freehold
Listing Status Active
Purchase Type For Sale
Square Footage 3,500 sqft
Price per Sqft $796
Subdivision Islington Woods
MLS® Listing ID N12249998
Bedrooms 6
Half Baths 1
Property Sub-Type Freehold
Source Toronto Regional Real Estate Board
Property Description
Location
Province ON
Rooms
Kitchen 2.0
Extra Room 1 Second level 5.79 m X 4.4 m Primary Bedroom
Extra Room 2 Second level 4.4 m X 4.4 m Bedroom 2
Extra Room 3 Second level 4.27 m X 4.05 m Bedroom 3
Extra Room 4 Second level 3.73 m X 3.35 m Bedroom 4
Extra Room 5 Basement 5.79 m X 4.27 m Kitchen
Extra Room 6 Basement 4.4 m X 3.35 m Bedroom
Interior
Heating Forced air
Cooling Central air conditioning
Flooring Ceramic, Hardwood
Exterior
Parking Features Yes
View Y/N No
Total Parking Spaces 8
Private Pool Yes
Building
Lot Description Landscaped, Lawn sprinkler
Story 2
Sewer Sanitary sewer
Others
Ownership Freehold
Virtual Tour https://www.tours.imagepromedia.ca/35lorengateplace/
"My job is to find and attract mastery-based agents to the office, protect the culture, and make sure everyone is happy! "








