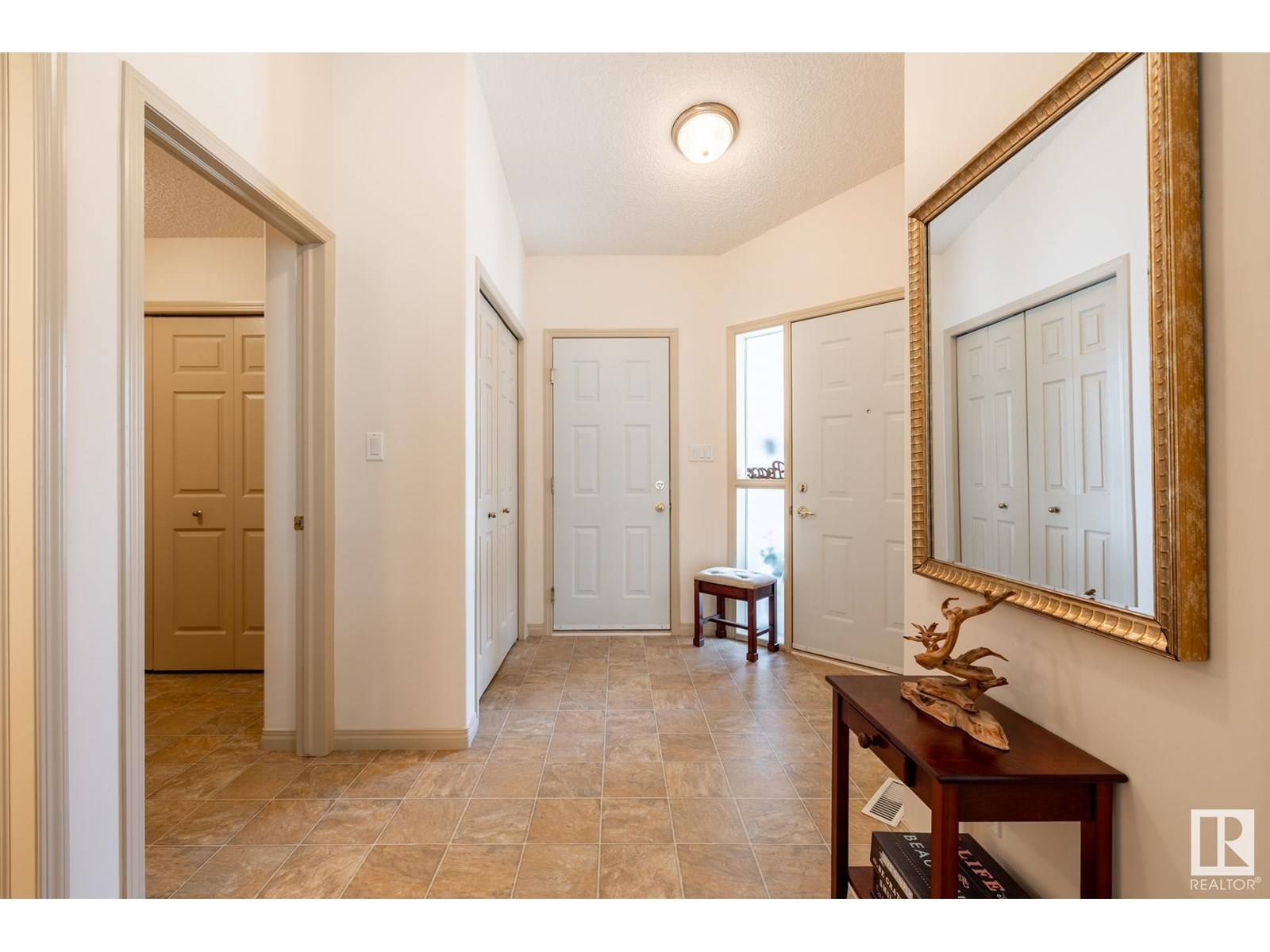2 Beds
3 Baths
1,253 SqFt
2 Beds
3 Baths
1,253 SqFt
OPEN HOUSE
Sun Jun 22, 1:00pm - 4:00pm
Key Details
Property Type Condo
Sub Type Condominium/Strata
Listing Status Active
Purchase Type For Sale
Square Footage 1,253 sqft
Price per Sqft $359
Subdivision Glastonbury
MLS® Listing ID E4443206
Style Bungalow
Bedrooms 2
Condo Fees $456/mo
Year Built 2001
Lot Size 4,093 Sqft
Acres 0.09397912
Property Sub-Type Condominium/Strata
Source REALTORS® Association of Edmonton
Property Description
Location
Province AB
Rooms
Kitchen 1.0
Extra Room 1 Basement 4.1 m X 6.08 m Family room
Extra Room 2 Basement 3.43 m X 3.45 m Bedroom 2
Extra Room 3 Main level 4.16 m X 4.24 m Living room
Extra Room 4 Main level 2.83 m X 2.95 m Dining room
Extra Room 5 Main level 2.73 m X 3.17 m Kitchen
Extra Room 6 Main level 3.18 m X 3.55 m Den
Interior
Heating Forced air
Fireplaces Type Unknown
Exterior
Parking Features Yes
View Y/N No
Private Pool No
Building
Story 1
Architectural Style Bungalow
Others
Ownership Condominium/Strata
"My job is to find and attract mastery-based agents to the office, protect the culture, and make sure everyone is happy! "








