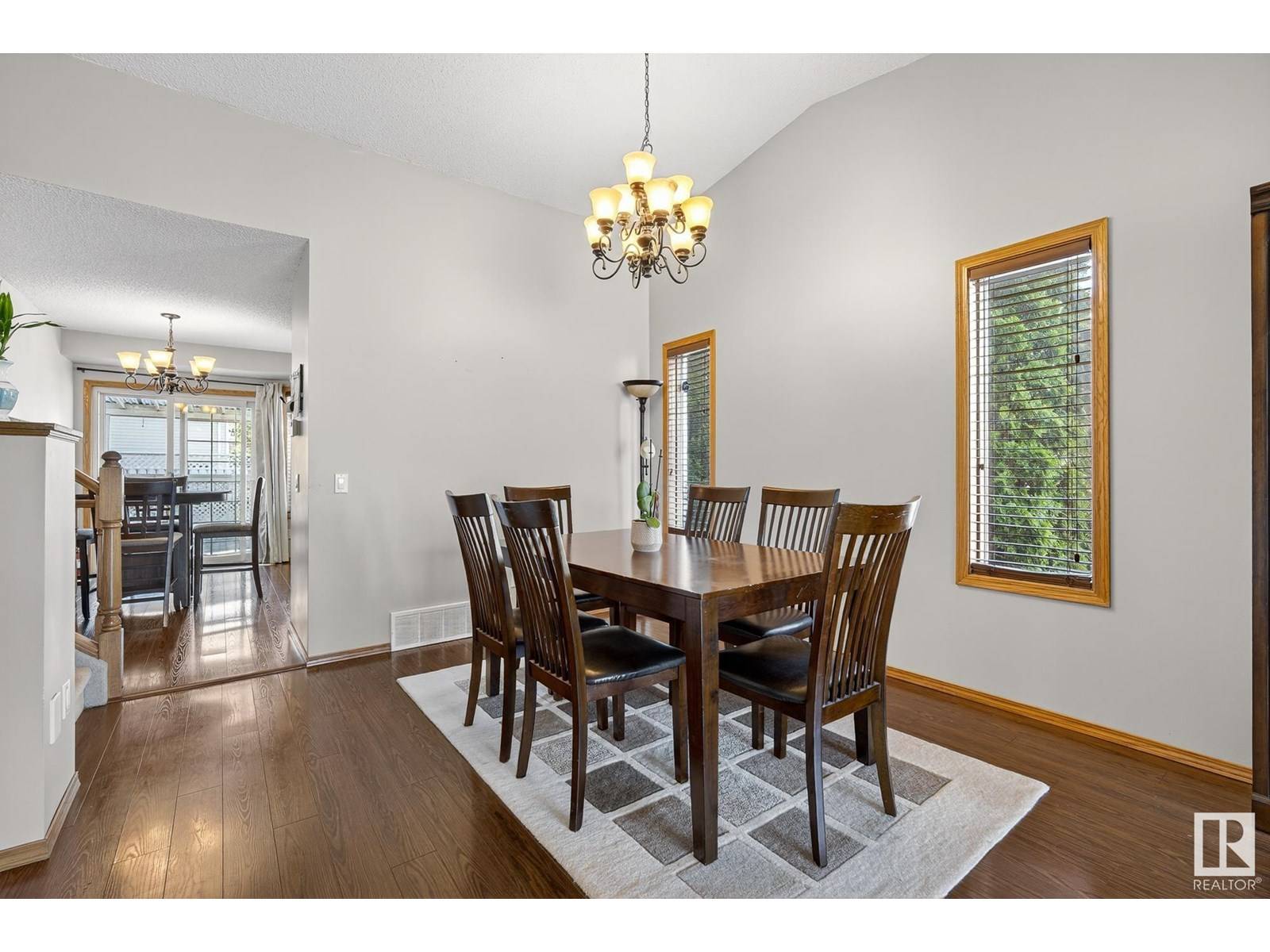4 Beds
3 Baths
1,142 SqFt
4 Beds
3 Baths
1,142 SqFt
OPEN HOUSE
Sun Jun 22, 12:00pm - 2:00pm
Key Details
Property Type Single Family Home
Sub Type Freehold
Listing Status Active
Purchase Type For Sale
Square Footage 1,142 sqft
Price per Sqft $411
Subdivision Kiniski Gardens
MLS® Listing ID E4443171
Bedrooms 4
Half Baths 1
Year Built 1992
Lot Size 5,390 Sqft
Acres 0.12375285
Property Sub-Type Freehold
Source REALTORS® Association of Edmonton
Property Description
Location
Province AB
Rooms
Kitchen 1.0
Extra Room 1 Lower level Measurements not available Family room
Extra Room 2 Lower level Measurements not available Bedroom 4
Extra Room 3 Main level Measurements not available Living room
Extra Room 4 Main level Measurements not available Dining room
Extra Room 5 Main level Measurements not available Kitchen
Extra Room 6 Upper Level Measurements not available Primary Bedroom
Interior
Heating Forced air
Exterior
Parking Features Yes
Fence Fence
View Y/N No
Private Pool No
Others
Ownership Freehold
Virtual Tour https://youtu.be/jBbt0ZpzmQE
"My job is to find and attract mastery-based agents to the office, protect the culture, and make sure everyone is happy! "








