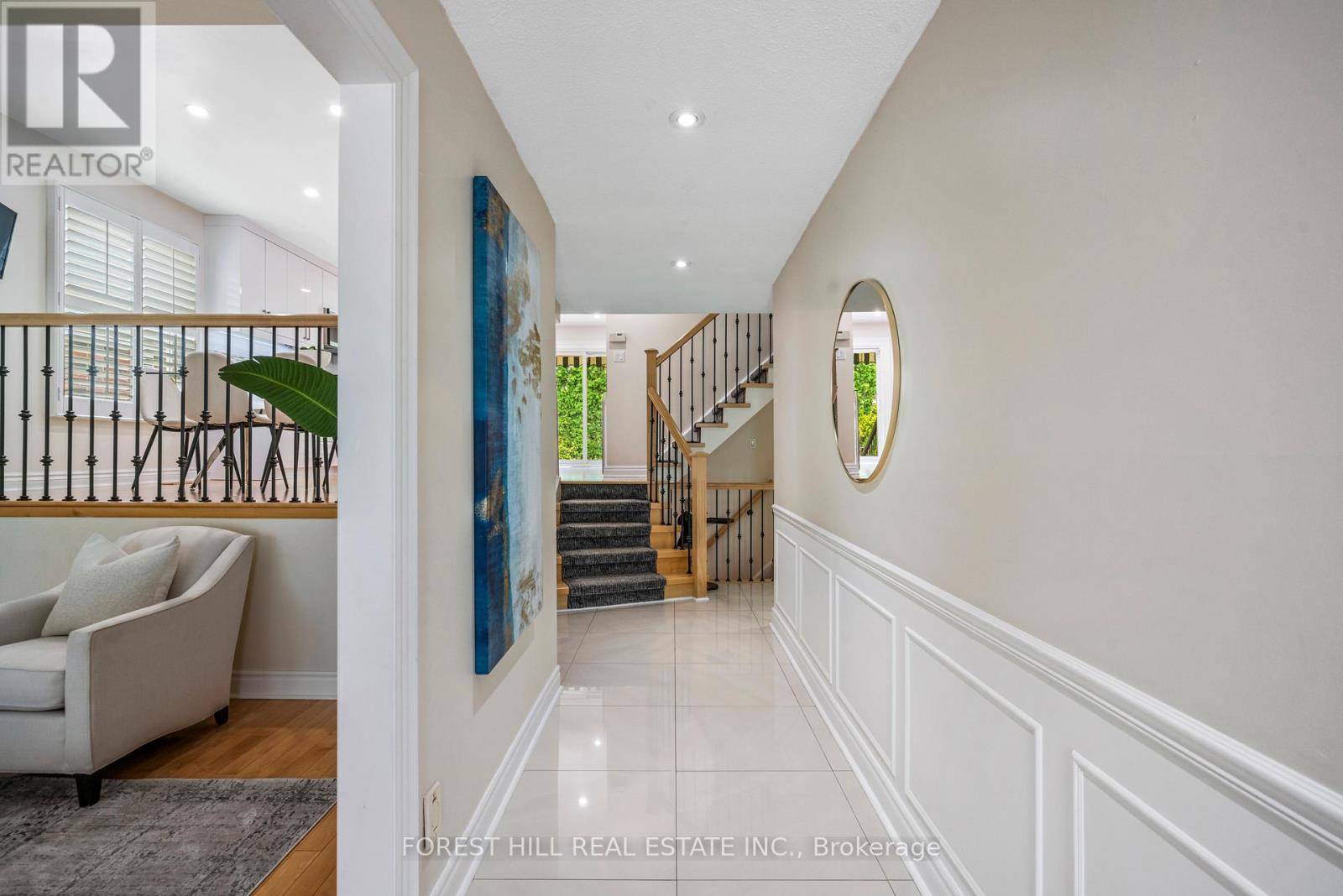6 Beds
4 Baths
1,500 SqFt
6 Beds
4 Baths
1,500 SqFt
OPEN HOUSE
Sat Jun 07, 2:00pm - 4:00pm
Sun Jun 08, 2:00pm - 4:00pm
Key Details
Property Type Single Family Home
Sub Type Freehold
Listing Status Active
Purchase Type For Sale
Square Footage 1,500 sqft
Price per Sqft $978
Subdivision Aileen-Willowbrook
MLS® Listing ID N12199564
Bedrooms 6
Half Baths 1
Property Sub-Type Freehold
Source Toronto Regional Real Estate Board
Property Description
Location
Province ON
Rooms
Kitchen 1.0
Extra Room 1 Basement 4.57 m X 3.23 m Bedroom 5
Extra Room 2 Basement 4.14 m X 3.15 m Bedroom
Extra Room 3 Main level 4.91 m X 3.41 m Living room
Extra Room 4 Main level 5.72 m X 3.3 m Family room
Extra Room 5 Main level 2.31 m X 1.96 m Laundry room
Extra Room 6 Sub-basement 7.08 m X 3.65 m Office
Interior
Heating Forced air
Cooling Central air conditioning
Flooring Hardwood, Laminate
Exterior
Parking Features Yes
View Y/N No
Total Parking Spaces 6
Private Pool Yes
Building
Sewer Sanitary sewer
Others
Ownership Freehold
Virtual Tour https://view.advirtours.com/order/ffd5d3c0-d678-44af-b786-08dd9dd04e14?branding=false
"My job is to find and attract mastery-based agents to the office, protect the culture, and make sure everyone is happy! "








