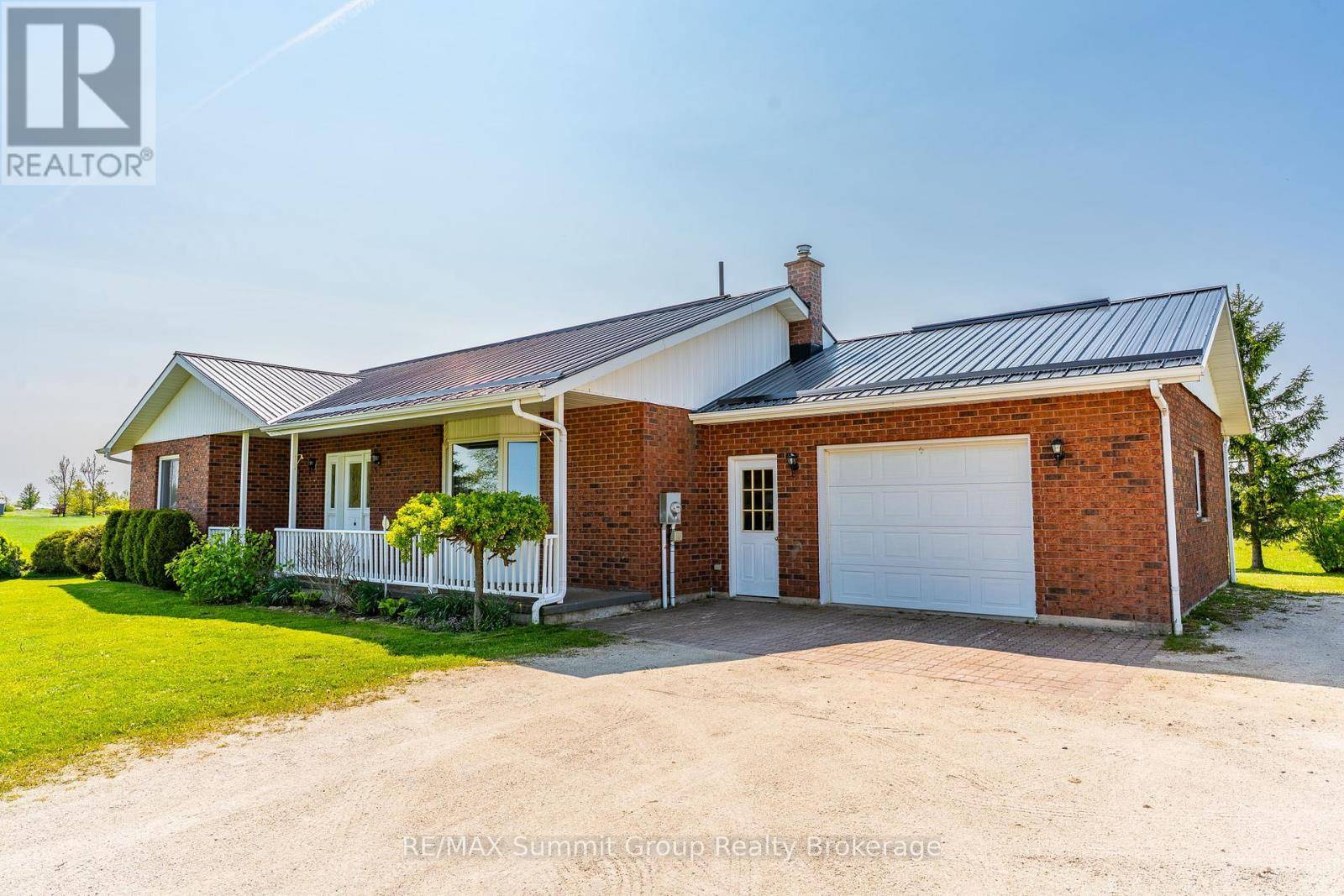3 Beds
3 Baths
1,100 SqFt
3 Beds
3 Baths
1,100 SqFt
Key Details
Property Type Single Family Home
Sub Type Freehold
Listing Status Active
Purchase Type For Sale
Square Footage 1,100 sqft
Price per Sqft $722
Subdivision Grey Highlands
MLS® Listing ID X12199240
Style Bungalow
Bedrooms 3
Half Baths 1
Property Sub-Type Freehold
Source OnePoint Association of REALTORS®
Property Description
Location
Province ON
Rooms
Kitchen 1.0
Extra Room 1 Lower level 7.75 m X 2.92 m Utility room
Extra Room 2 Lower level 9.25 m X 1.52 m Cold room
Extra Room 3 Lower level 4.7 m X 3.76 m Other
Extra Room 4 Lower level 7.75 m X 5.03 m Recreational, Games room
Extra Room 5 Lower level 3.58 m X 3.4 m Bedroom 3
Extra Room 6 Main level 4.24 m X 2.74 m Kitchen
Interior
Heating Forced air
Fireplaces Number 1
Exterior
Parking Features Yes
View Y/N No
Total Parking Spaces 9
Private Pool No
Building
Story 1
Sewer Septic System
Architectural Style Bungalow
Others
Ownership Freehold
"My job is to find and attract mastery-based agents to the office, protect the culture, and make sure everyone is happy! "








