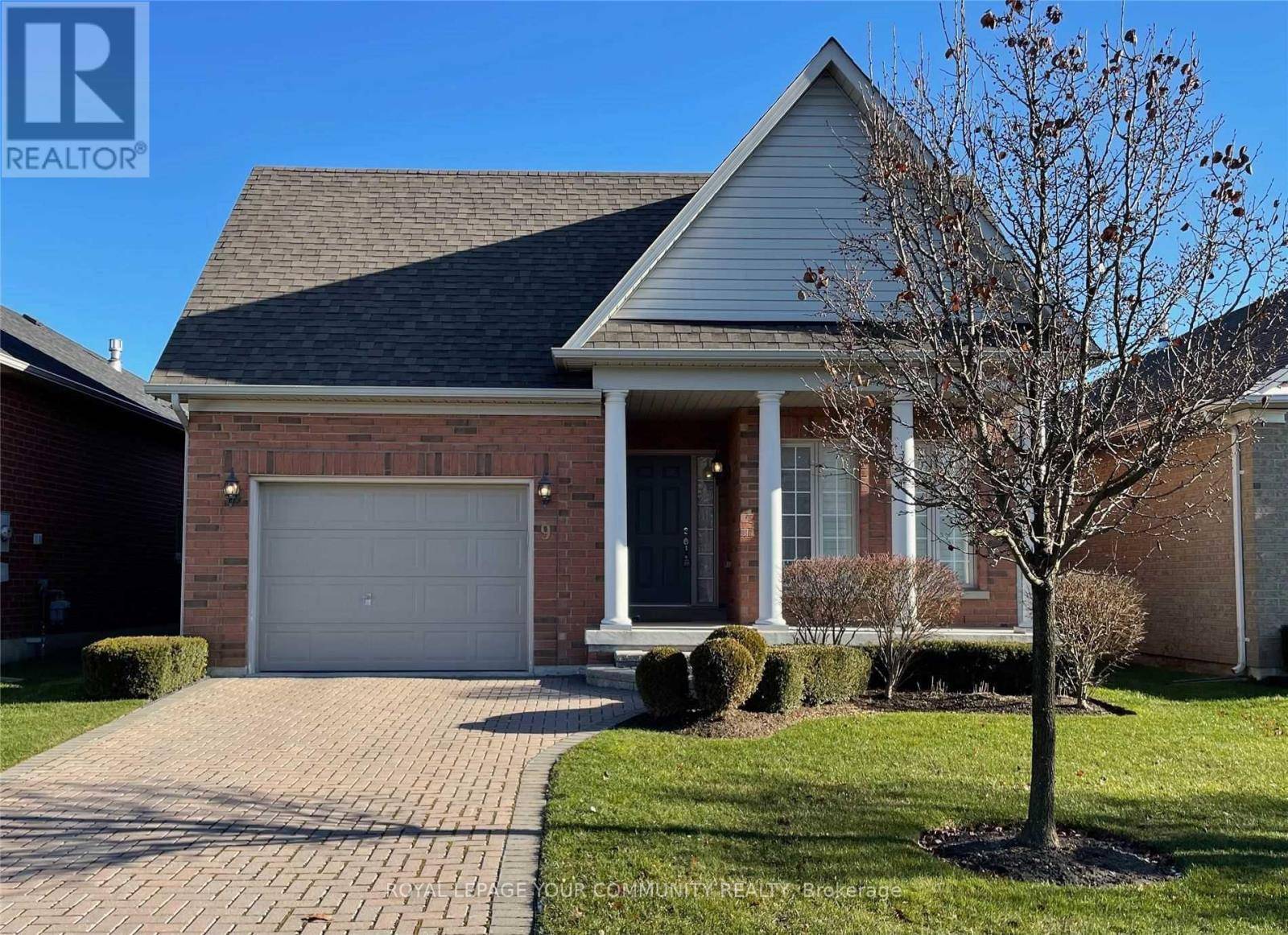2 Beds
2 Baths
1,400 SqFt
2 Beds
2 Baths
1,400 SqFt
Key Details
Property Type Condo
Sub Type Condominium/Strata
Listing Status Active
Purchase Type For Rent
Square Footage 1,400 sqft
Subdivision Ballantrae
MLS® Listing ID N12193601
Style Bungalow
Bedrooms 2
Property Sub-Type Condominium/Strata
Source Toronto Regional Real Estate Board
Property Description
Location
Province ON
Rooms
Kitchen 1.0
Extra Room 1 Ground level 7.11 m X 4.52 m Living room
Extra Room 2 Ground level 7.11 m X 4.52 m Dining room
Extra Room 3 Ground level 4.17 m X 2.9 m Kitchen
Extra Room 4 Ground level 2.74 m X 2.49 m Eating area
Extra Room 5 Ground level 4.87 m X 3.66 m Primary Bedroom
Extra Room 6 Ground level 3.35 m X 3.66 m Bedroom 2
Interior
Heating Forced air
Cooling Central air conditioning
Flooring Hardwood, Ceramic
Exterior
Parking Features Yes
Community Features Pet Restrictions, Community Centre
View Y/N No
Total Parking Spaces 3
Private Pool Yes
Building
Story 1
Architectural Style Bungalow
Others
Ownership Condominium/Strata
Acceptable Financing Monthly
Listing Terms Monthly
"My job is to find and attract mastery-based agents to the office, protect the culture, and make sure everyone is happy! "








