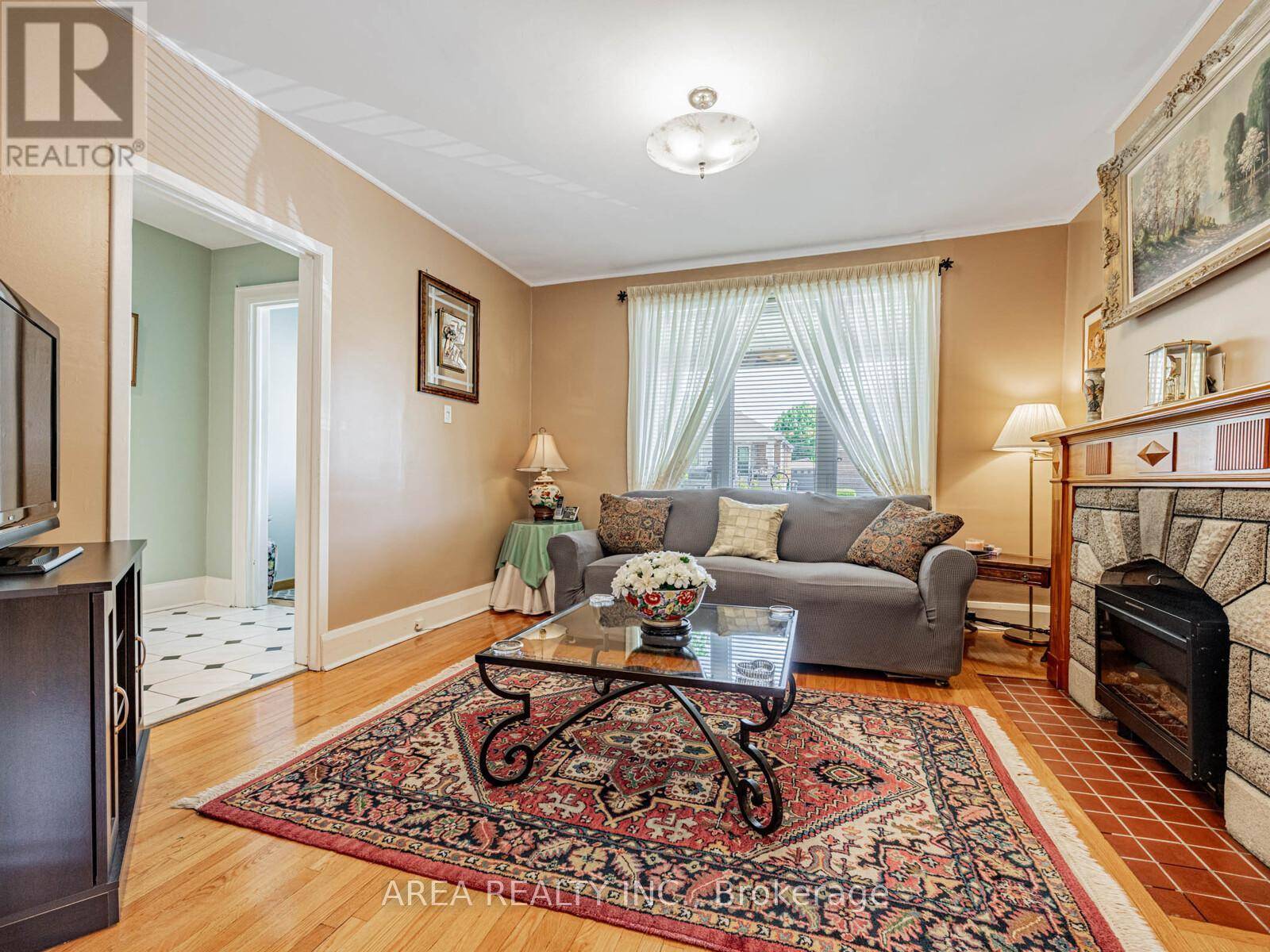5 Beds
3 Baths
1,500 SqFt
5 Beds
3 Baths
1,500 SqFt
OPEN HOUSE
Sat May 31, 2:00pm - 4:00pm
Sun Jun 01, 2:00pm - 4:00pm
Key Details
Property Type Single Family Home
Sub Type Freehold
Listing Status Active
Purchase Type For Sale
Square Footage 1,500 sqft
Price per Sqft $732
Subdivision Briar Hill-Belgravia
MLS® Listing ID W12174453
Bedrooms 5
Half Baths 1
Property Sub-Type Freehold
Source Toronto Regional Real Estate Board
Property Description
Location
Province ON
Rooms
Kitchen 2.0
Extra Room 1 Main level 3.61 m X 3.71 m Living room
Extra Room 2 Main level 3.99 m X 3.71 m Dining room
Extra Room 3 Main level 3.73 m X 5.56 m Kitchen
Extra Room 4 Other 2.13 m X 3.48 m Kitchen
Extra Room 5 Other 1.83 m X 2.57 m Laundry room
Extra Room 6 Other 2.26 m X 2.49 m Den
Interior
Heating Forced air
Cooling Central air conditioning
Flooring Hardwood, Tile, Carpeted
Exterior
Parking Features No
View Y/N No
Total Parking Spaces 1
Private Pool No
Building
Story 2
Sewer Sanitary sewer
Others
Ownership Freehold
"My job is to find and attract mastery-based agents to the office, protect the culture, and make sure everyone is happy! "








