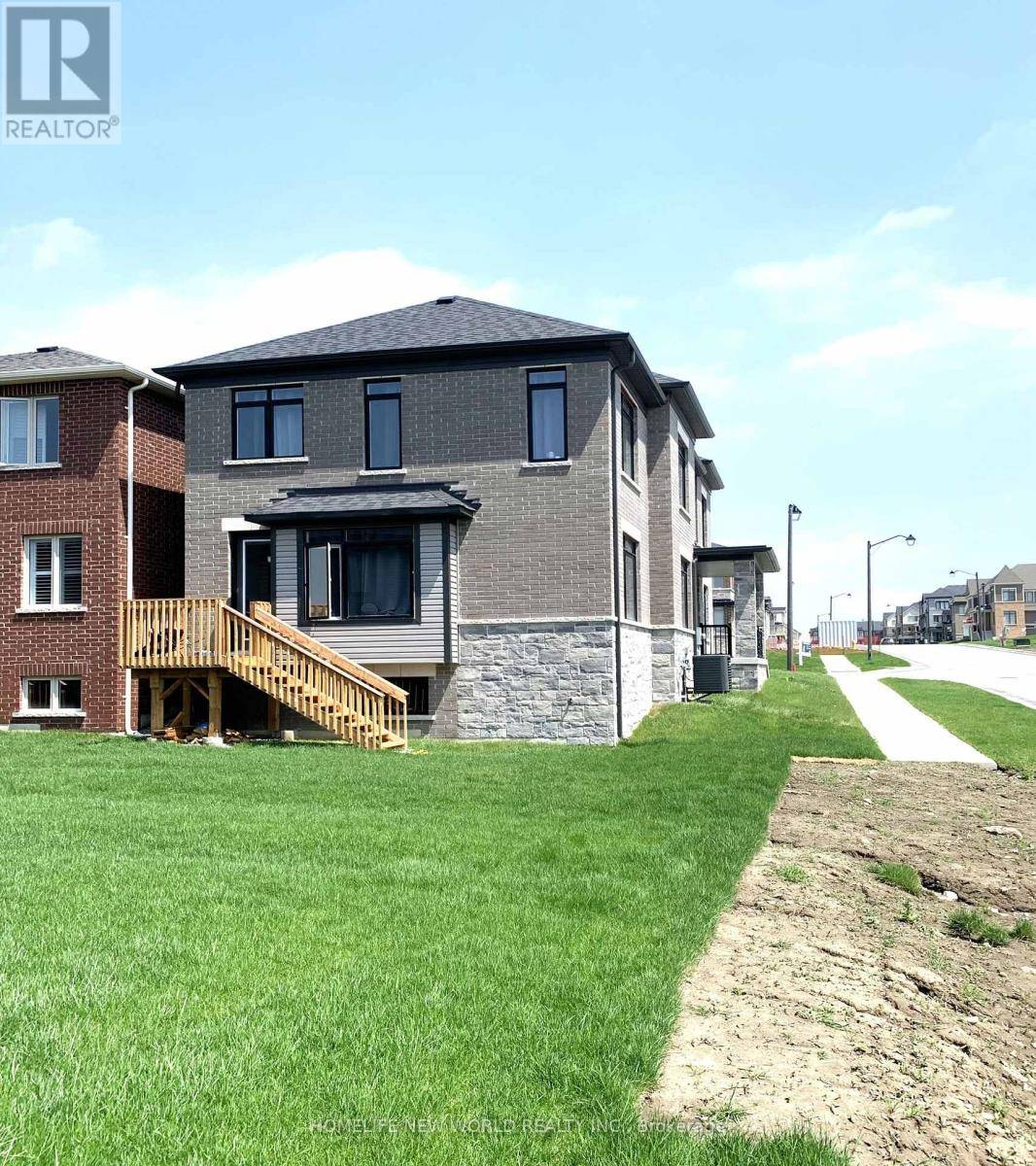4 Beds
3 Baths
2,000 SqFt
4 Beds
3 Baths
2,000 SqFt
Key Details
Property Type Single Family Home
Sub Type Freehold
Listing Status Active
Purchase Type For Sale
Square Footage 2,000 sqft
Price per Sqft $549
Subdivision Kedron
MLS® Listing ID E12151950
Bedrooms 4
Half Baths 1
Property Sub-Type Freehold
Source Toronto Regional Real Estate Board
Property Description
Location
Province ON
Rooms
Kitchen 1.0
Extra Room 1 Main level 4.14 m X 4.26 m Living room
Extra Room 2 Main level 4.45 m X 3.9 m Dining room
Extra Room 3 Main level 2.7 m X 3.97 m Kitchen
Extra Room 4 Main level 2.74 m X 2.13 m Eating area
Extra Room 5 Main level 3.41 m X 3.35 m Office
Extra Room 6 Main level 4.27 m X 3.69 m Primary Bedroom
Interior
Heating Forced air
Cooling Central air conditioning
Exterior
Parking Features Yes
View Y/N No
Total Parking Spaces 3
Private Pool No
Building
Story 2
Sewer Sanitary sewer
Others
Ownership Freehold
"My job is to find and attract mastery-based agents to the office, protect the culture, and make sure everyone is happy! "








