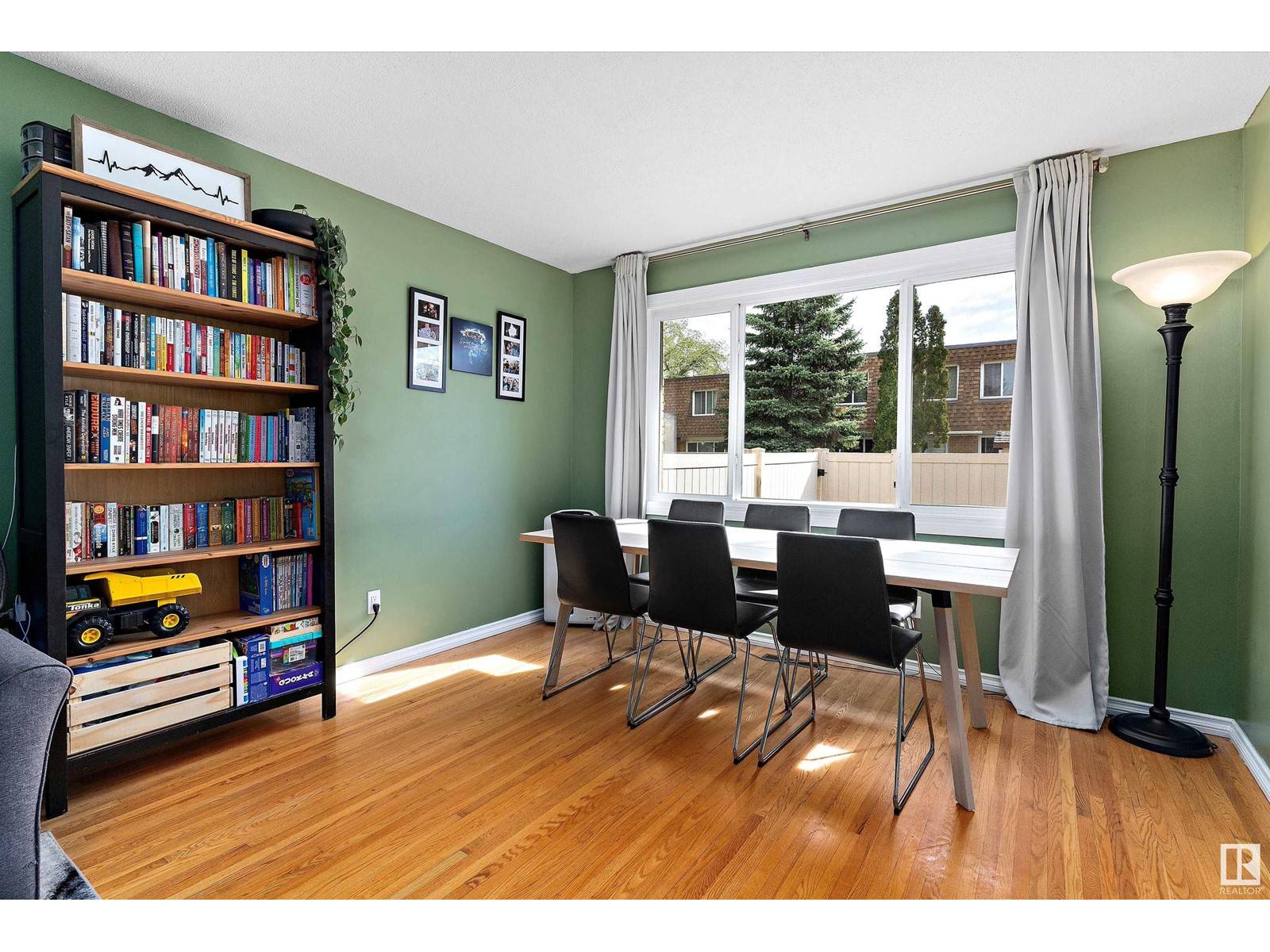3 Beds
2 Baths
1,167 SqFt
3 Beds
2 Baths
1,167 SqFt
Key Details
Property Type Townhouse
Sub Type Townhouse
Listing Status Active
Purchase Type For Sale
Square Footage 1,167 sqft
Price per Sqft $184
Subdivision Kilkenny
MLS® Listing ID E4435550
Bedrooms 3
Half Baths 1
Condo Fees $346/mo
Originating Board REALTORS® Association of Edmonton
Year Built 1968
Lot Size 2,635 Sqft
Acres 0.060493868
Property Sub-Type Townhouse
Property Description
Location
Province AB
Rooms
Kitchen 1.0
Extra Room 1 Basement 5.13 m X 4.69 m Family room
Extra Room 2 Main level 4.92 m X 4.18 m Living room
Extra Room 3 Main level 3.94 m X 3.93 m Dining room
Extra Room 4 Main level Measurements not available Kitchen
Extra Room 5 Upper Level 4.94 m X 2.85 m Primary Bedroom
Extra Room 6 Upper Level 3.94 m X 2.61 m Bedroom 2
Interior
Heating Forced air
Exterior
Parking Features No
Fence Fence
View Y/N No
Private Pool No
Building
Story 2
Others
Ownership Condominium/Strata
"My job is to find and attract mastery-based agents to the office, protect the culture, and make sure everyone is happy! "








