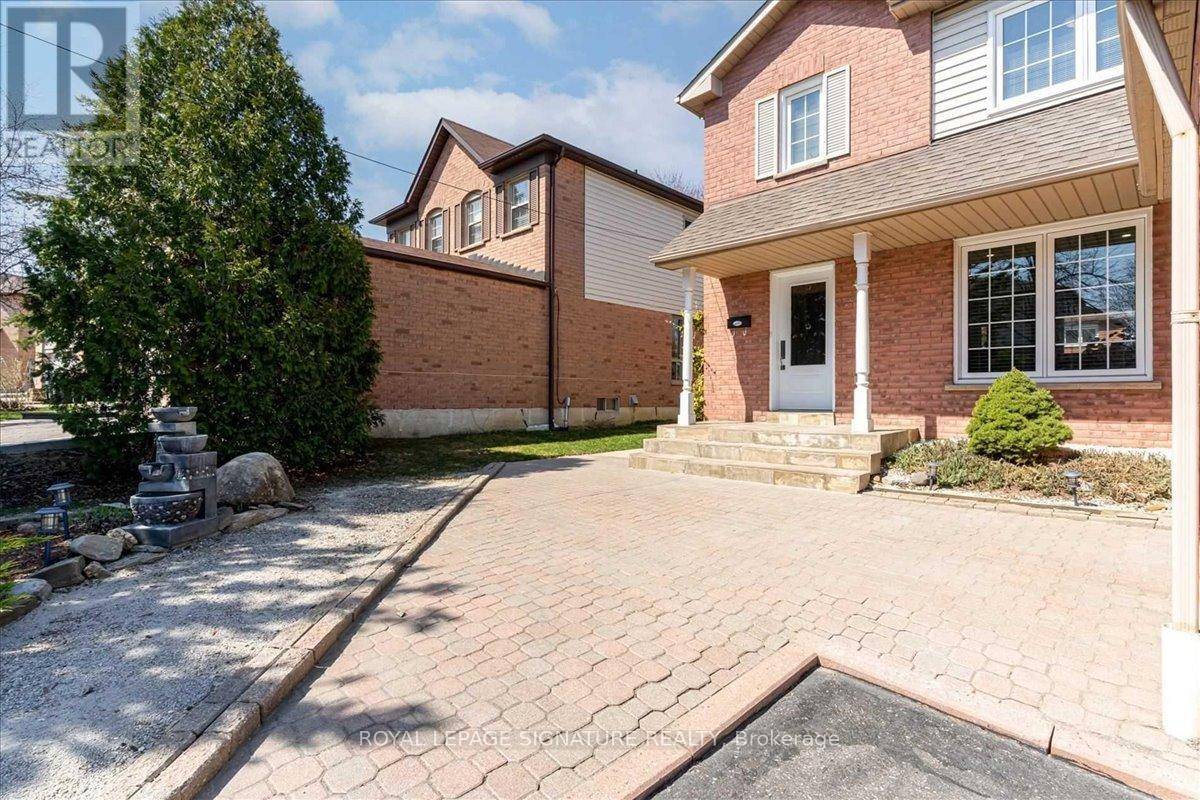4 Beds
3 Baths
1,500 SqFt
4 Beds
3 Baths
1,500 SqFt
OPEN HOUSE
Sun May 18, 2:00pm - 4:00pm
Key Details
Property Type Single Family Home
Sub Type Freehold
Listing Status Active
Purchase Type For Sale
Square Footage 1,500 sqft
Price per Sqft $596
Subdivision Westgate
MLS® Listing ID W12125407
Bedrooms 4
Half Baths 1
Property Sub-Type Freehold
Source Toronto Regional Real Estate Board
Property Description
Location
Province ON
Rooms
Kitchen 2.0
Extra Room 1 Second level 4.11 m X 3.05 m Primary Bedroom
Extra Room 2 Second level 3.05 m X 2.74 m Bedroom 2
Extra Room 3 Second level 2.9 m X 2.8 m Bedroom 3
Extra Room 4 Basement 3.32 m X 2.9 m Recreational, Games room
Extra Room 5 Basement 3.17 m X 2.53 m Bedroom 4
Extra Room 6 Basement Measurements not available Kitchen
Interior
Heating Forced air
Cooling Central air conditioning
Flooring Hardwood, Ceramic, Carpeted, Laminate, Vinyl
Exterior
Parking Features Yes
Fence Fenced yard
View Y/N No
Total Parking Spaces 3
Private Pool No
Building
Lot Description Landscaped
Story 2
Sewer Sanitary sewer
Others
Ownership Freehold
Virtual Tour https://realestatestudio.hd.pics/16-Nectarine-Crescent
"My job is to find and attract mastery-based agents to the office, protect the culture, and make sure everyone is happy! "








