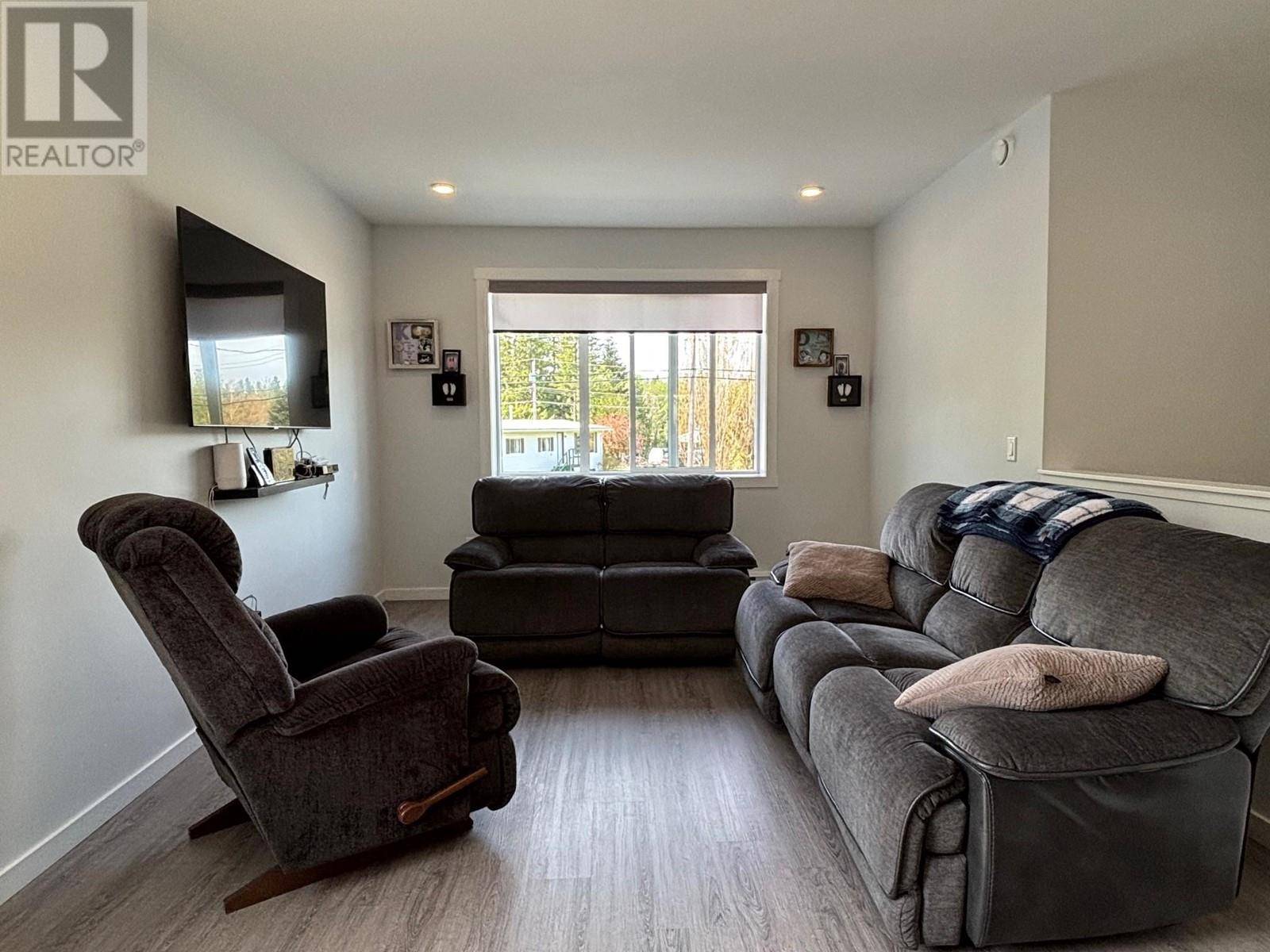4 Beds
3 Baths
1,920 SqFt
4 Beds
3 Baths
1,920 SqFt
Key Details
Property Type Single Family Home
Sub Type Freehold
Listing Status Active
Purchase Type For Sale
Square Footage 1,920 sqft
Price per Sqft $296
MLS® Listing ID R2996825
Bedrooms 4
Year Built 2022
Lot Size 9,600 Sqft
Acres 9600.0
Property Sub-Type Freehold
Source BC Northern Real Estate Board
Property Description
Location
Province BC
Rooms
Kitchen 1.0
Extra Room 1 Lower level 5 ft , 1 in X 15 ft , 1 in Foyer
Extra Room 2 Lower level 17 ft , 2 in X 12 ft , 1 in Family room
Extra Room 3 Lower level 11 ft , 3 in X 10 ft , 1 in Bedroom 5
Extra Room 4 Lower level 7 ft , 7 in X 5 ft , 8 in Laundry room
Extra Room 5 Main level 11 ft , 3 in X 13 ft Kitchen
Extra Room 6 Main level 13 ft X 12 ft Living room
Interior
Heating Baseboard heaters,
Exterior
Parking Features Yes
Garage Spaces 2.0
Garage Description 2
View Y/N No
Roof Type Conventional
Private Pool No
Building
Story 2
Others
Ownership Freehold
"My job is to find and attract mastery-based agents to the office, protect the culture, and make sure everyone is happy! "








