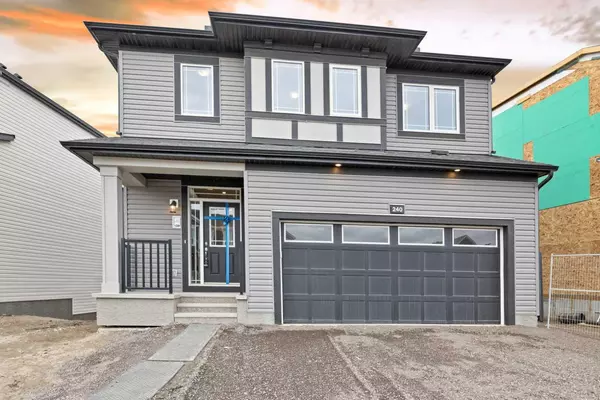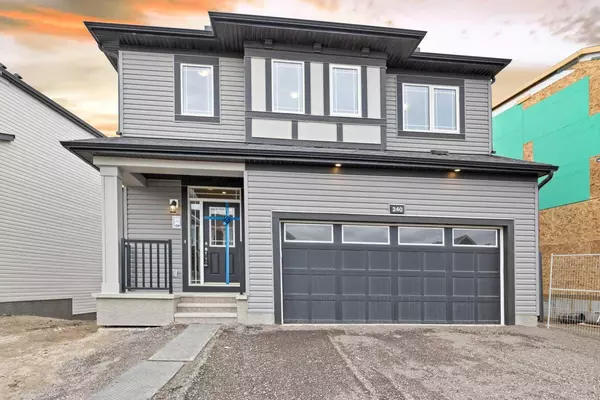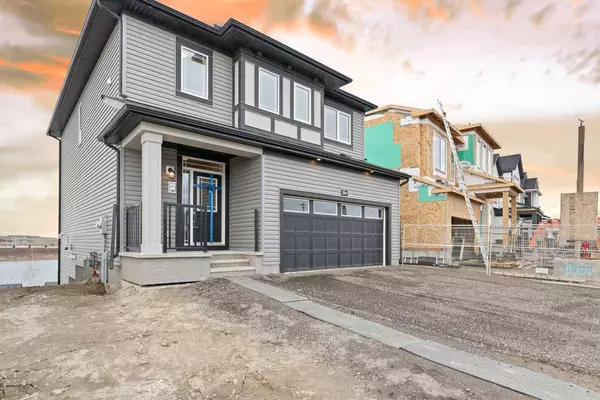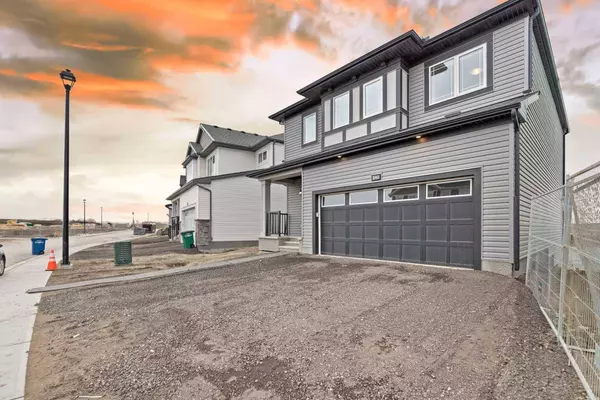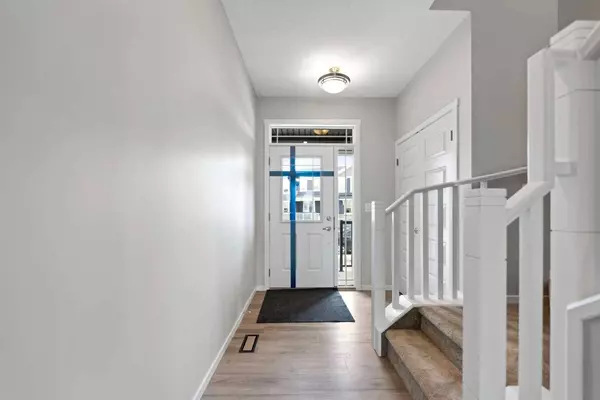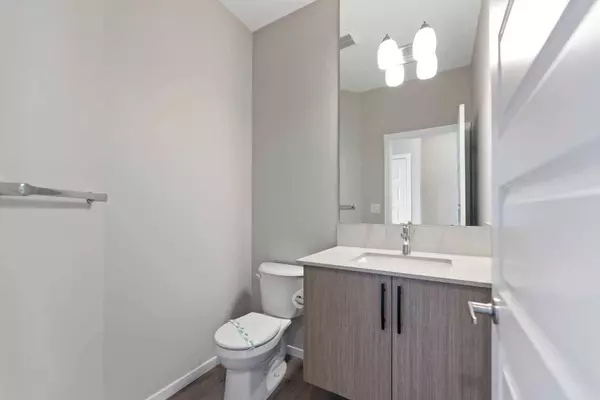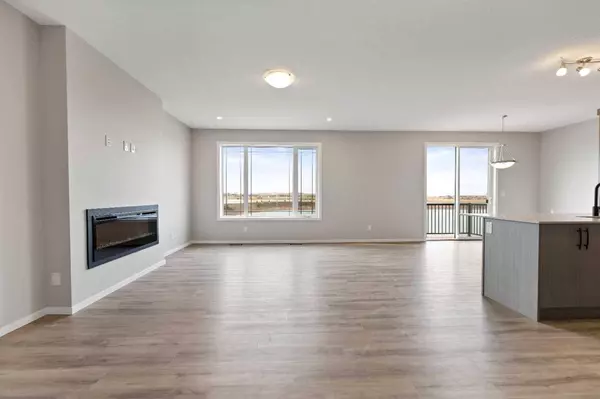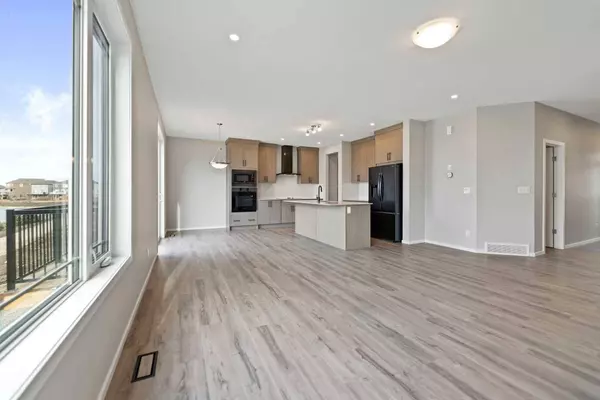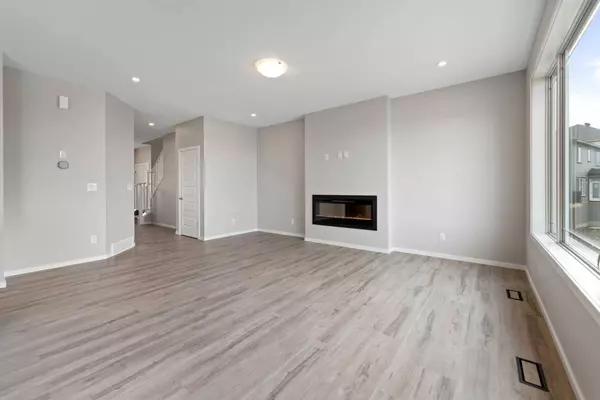
GALLERY
PROPERTY DETAIL
Key Details
Sold Price Non-Disclosure
Property Type Single Family Home
Sub Type Detached
Listing Status Sold
Purchase Type For Sale
Square Footage 2, 109 sqft
Price per Sqft $354
Subdivision Southwinds
MLS Listing ID A2127743
Sold Date 06/27/24
Style 2 Storey
Bedrooms 3
Full Baths 2
Half Baths 1
Year Built 2023
Tax Year 2023
Lot Size 4,840 Sqft
Acres 0.11
Property Sub-Type Detached
Source Calgary
Location
Province AB
County Airdrie
Zoning R1-N
Direction S
Rooms
Other Rooms 1
Basement Full, Unfinished
Building
Lot Description Backs on to Park/Green Space, Rectangular Lot
Foundation Poured Concrete
Architectural Style 2 Storey
Level or Stories Two
Structure Type Concrete,Vinyl Siding,Wood Frame
New Construction 1
Interior
Interior Features Open Floorplan, Pantry
Heating Forced Air
Cooling None
Flooring Carpet, Vinyl Plank
Fireplaces Number 1
Fireplaces Type Gas
Appliance Built-In Electric Range, Built-In Oven, Dishwasher, Dryer, Garage Control(s), Microwave, Range Hood, Washer
Laundry Laundry Room
Exterior
Parking Features Double Garage Attached
Garage Spaces 2.0
Garage Description Double Garage Attached
Fence None
Community Features Other
Roof Type Asphalt Shingle
Porch Deck
Lot Frontage 44.0
Total Parking Spaces 4
Others
Restrictions None Known
Ownership Private
CONTACT

